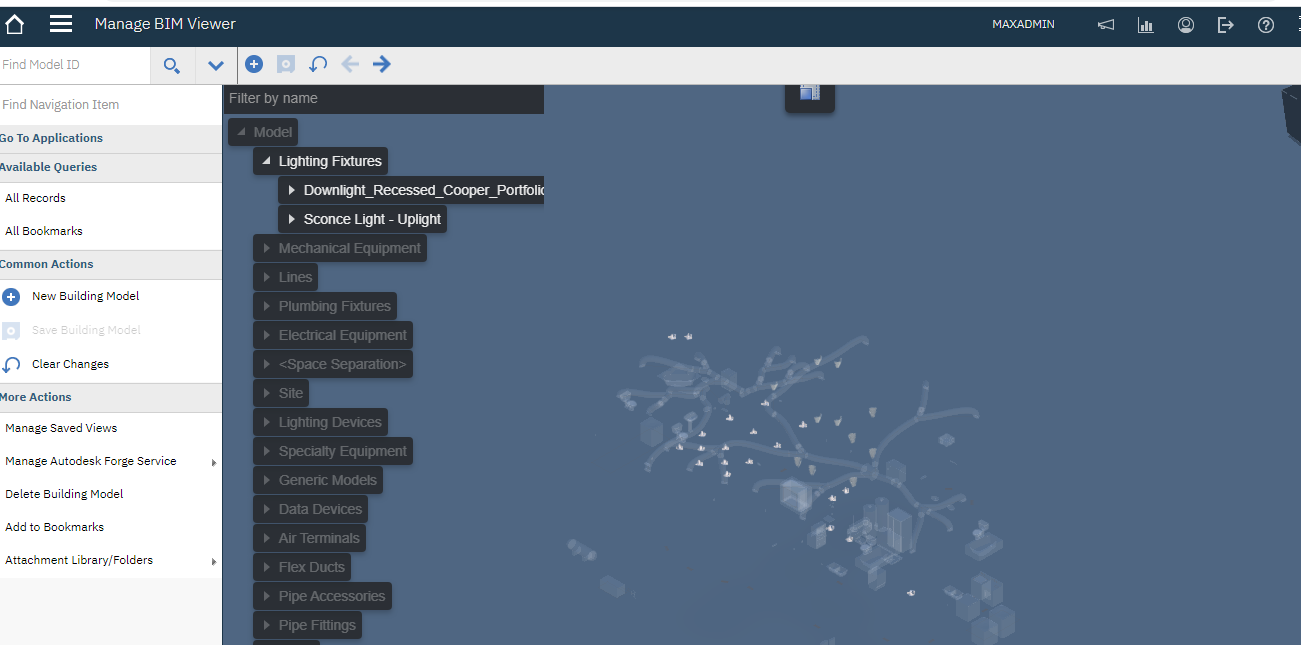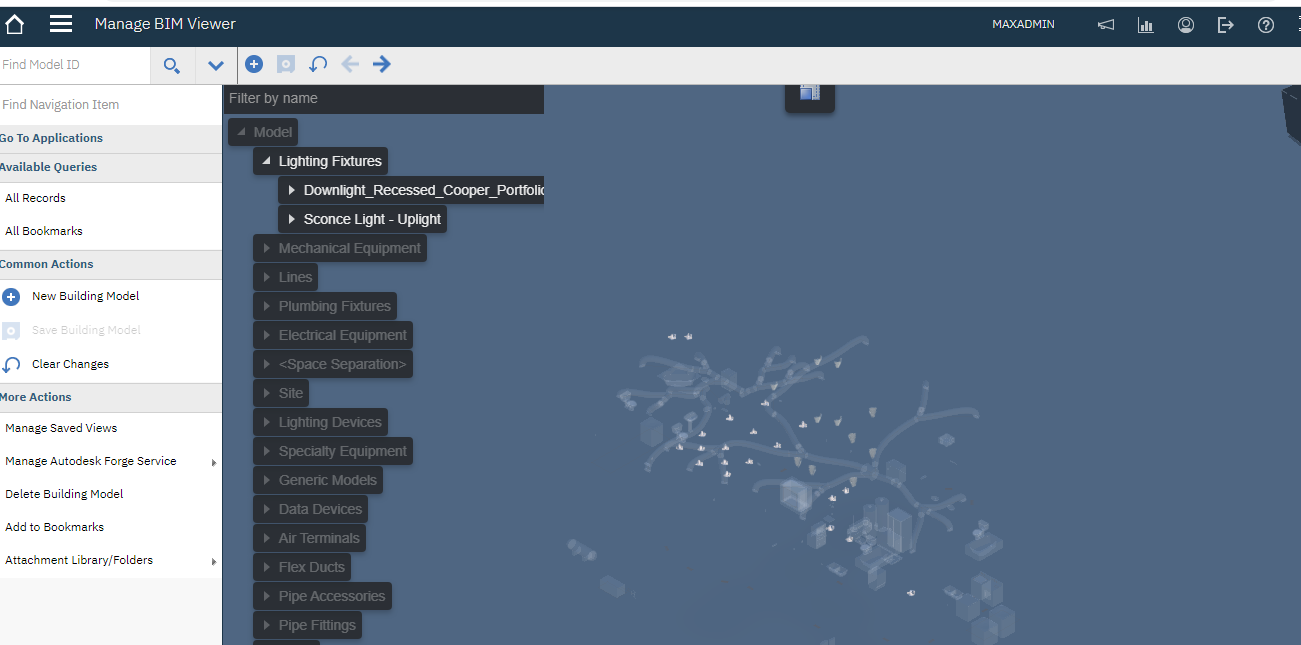BIM (Building Information Modelling) is a 3-D Model viewer (Autodesk Revit) for Maximo. It allows users to view the 3-D model of Location & Asset in the 3-D view tab it contains both the functional and physical details of the building and all the equipment/assets within the location.

The integration of the BIM application data with Maximo provides rapid access to the latest plant data and accurate information for planning and estimation, ultimately leading to reduced time in work order management, Planning and maintenance of plant’s resources.
BIM and Maximo integration are completely based on COBie (i.e., Construction Operations Building Information Exchange) data, which is an information exchange specification for the life-cycle capture and delivery of information needed by facility managers. COBie can be viewed in design, construction and maintenance software as well as in simple spreadsheets. This versatility allows COBie to be used all projects regardless of size and technological sophistication.
Who developed COBie?
The National Aeronautics and Space Administration and the White House Office of Science and Technology Policy provided the first two grants that started this project in 2005. The Facility Maintenance and Operations Committee of the National Institute of Building Sciences formed a project team representing designers, builders, owners, commissioning agents and software firms to identify the requirements for the information exchanges that is needed during construction to operations handover. Between 2005 and 2009 COBie has grown from an initial idea to an internationally recognized standard implemented in commercial software across the globe. The COBie project has been led by the Engineer Research and Development Centre, Construction Engineering Research Laboratory — a laboratory of the U.S. Army, Corps of Engineers.
How can BIM add Value to your Company?

BIM Model data in Maximo will help your company to efficiently plan and execute the maintenance of the facility or plant assets, view infrastructure behind the walls and ceilings before opening them up for repairs, and have a holistic 3D view of the Plant.
The combined power of BIM and Maximo allows user to obtain savings during the life cycle of the building or plant asset and get the most ROI possible on its investment.
Facility Maintenance customers take advantage of this combination report, “Savings between 10% and 20% in maintenance management, as well as intangible improvements in availability, quality and accuracy of information”. For example, clients in the Airport sector indicate that the use of Maximo integration with BIM tools can reduce data loading time by 90% and exponentially increase data quality, allowing Maximo to register all the data of the assets planned in the current design within hours instead of requiring months of expensive manual work.
How can AssetOne Help?
The process of loading COBie information into Maximo can be complex, time consuming, and may introduce errors. AssetOne’s has invested significant time in researching finest details needed to make BIM integration with Maximo successfully work with BIM Forge viewer to view Plant Assets and Locations in 3D. It does require deploying custom classes, installing and configuring Maximo and integrating Maximo with onto the Autodesk Cloud for 3D views.

